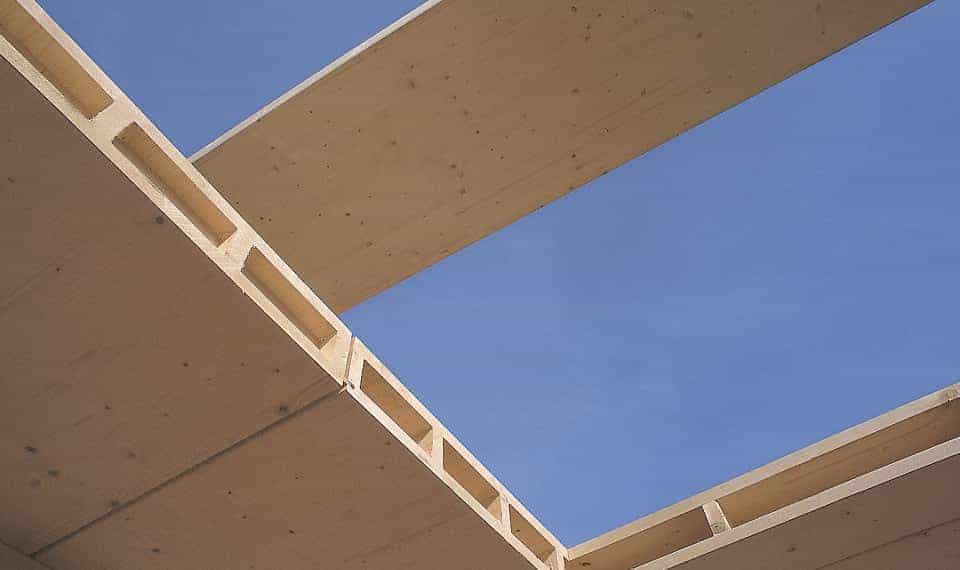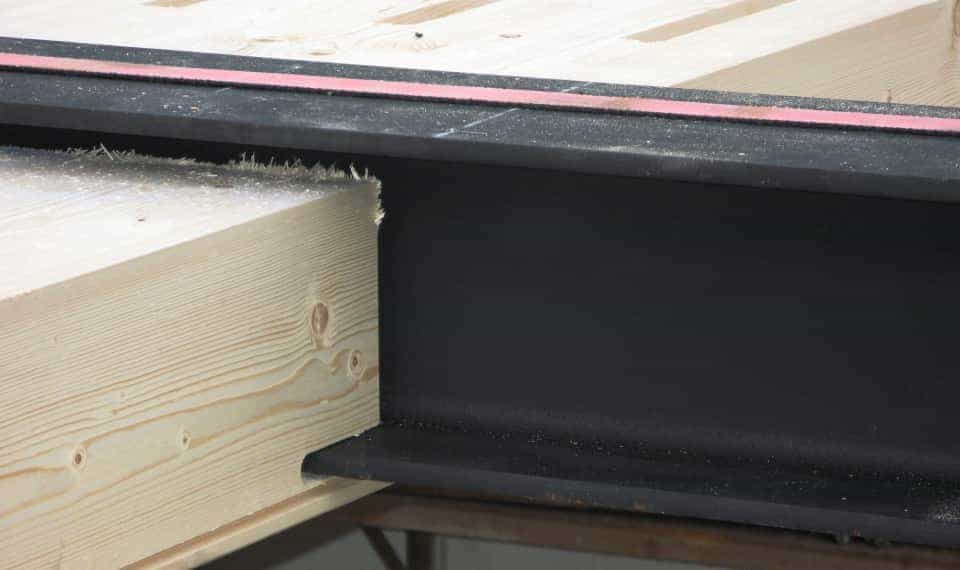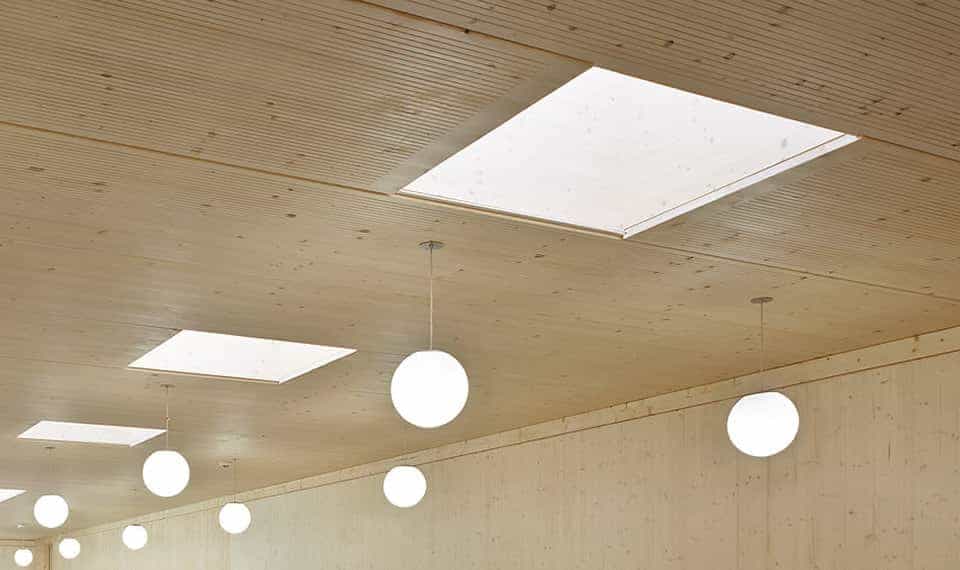Lengths ahead
Large spans, rooms without supports, cantilevered roofs – our engineers make the impossible possible. LIGNATUR elements do convince through very rigid load-bearing characteristics and outstanding structural properties – all of this with a low dead load and minimum height. They can easily be combined to a static plane, have a European technical approval and are CE-certified.
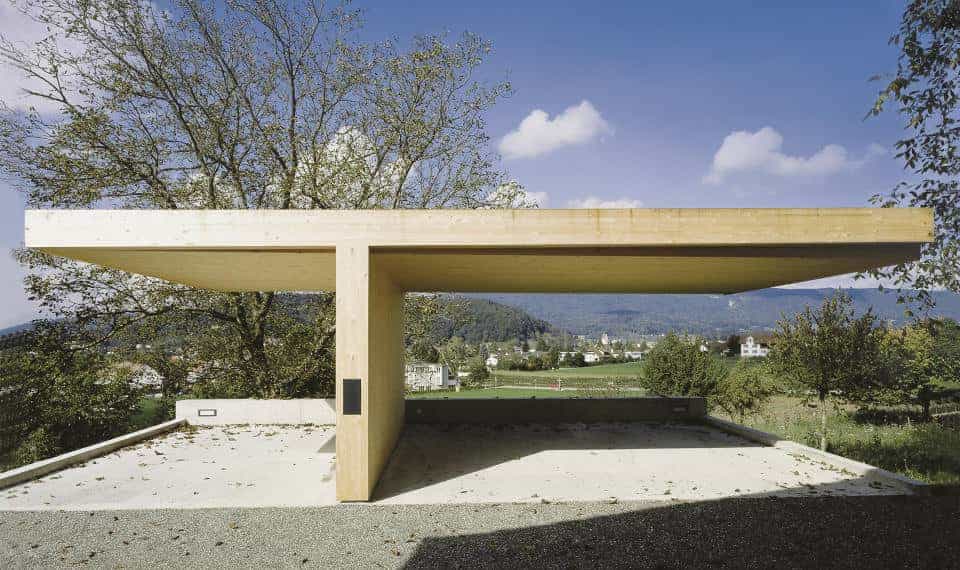
Explanation videos on statics
The heights of the floor and roof elements are dimensioned in relation to the load, but are equally dependent on the span of the elements. LIGNATUR impresses with a very rigid load-bearing behaviour and outstanding static properties. Requirements for fire resistance, soundproofing and heat insulation as well as room acoustics influence the design of the elements. LIGNATUR – an element with scope.
In the films, our consultants explain how it's done with LIGNATUR.
Would you like to learn more? Contact our team.

Preliminary statics
LIGNATUR elements feature very rigid load-bearing characteristics. The construction height required, based on the load, is comparable to that of a concrete floor.
LIGNATUR box elements (LKE) are available from 120 to 320mm in height, surface elements (LFE) from 90 to 480mm in height. You can easily predimension your elements with the following diagrams and tables or contact our team. We are happy to assist with the dimensioning.
Values
LIGNATUR elements are CE-labelled and can be calculated according to the European Technical Approval ETA-11 / 0137, the Eurocode and the national standards. Precise analysis of LIGNATUR elements for single-span girders and multi-span girders is limited to checking the moments, lateral forces and deflections. The following tables show the characteristic data of LIGNATUR elements.
Preliminary statics for framing
Pre-dimension the framing based on the deflection w = I / 450 using the adjacent diagrams according to the following example and select the constructively best framing based on the resulting stiffness El from the table.
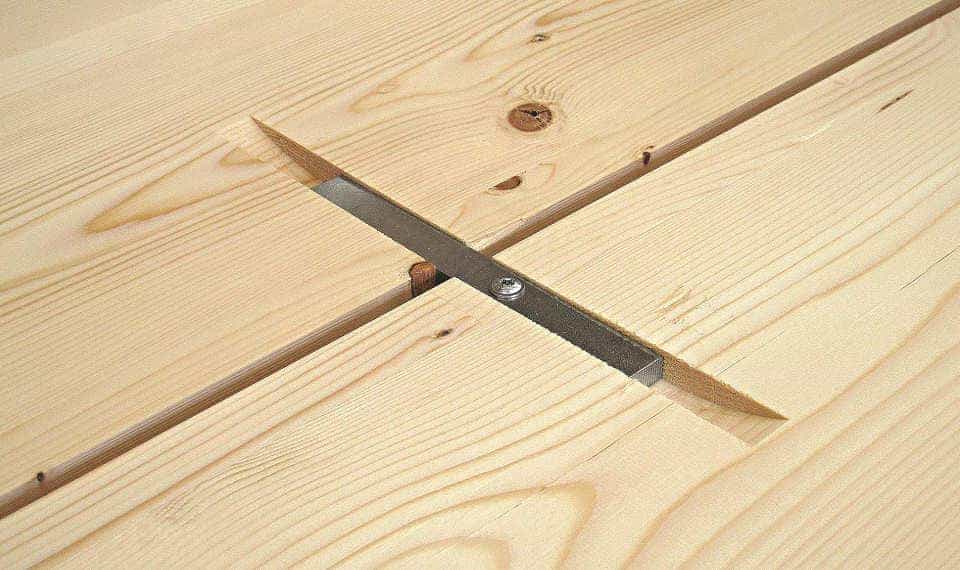
Static plate
There are various possibilities for constructing a static plate: steel strapping, OSB or shear connectors
We will gladly help you with static plate calculations. However, please clarify the following points beforehand:
- design
- horizontal loads to be assumed, such as wind, stabilisation and possibly earthquakes
- type and position of load applications
- position of possible load transfer points, such as walls etc., of the static plate in the floor plan
- bearings, such as sleepers etc., for integration into the concept of the static plate

