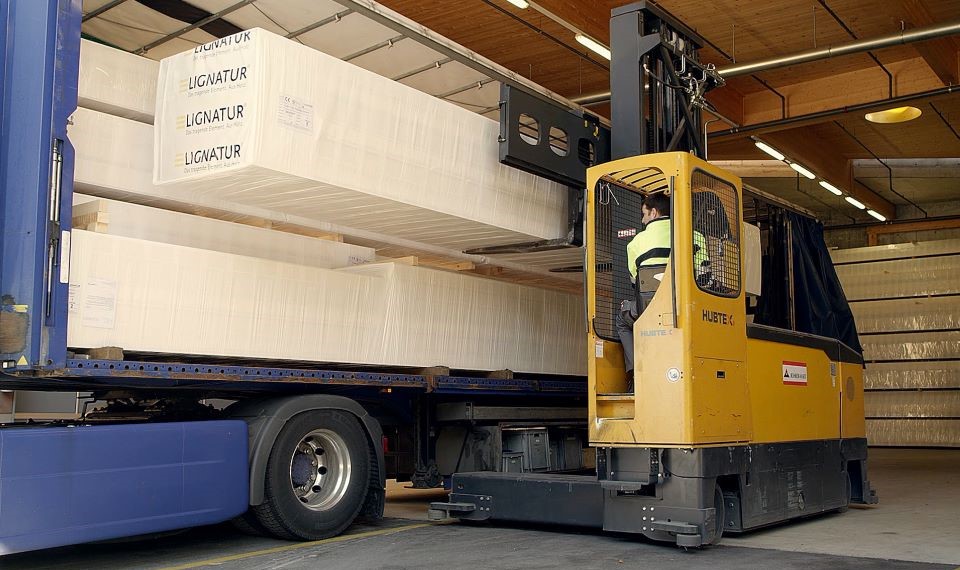A tour of the company
Lignatur AG has been producing high-quality, load-bearing wooden floor and roof elements for more than 40 years.
Whether in new buildings or renovated old buildings, in single-family houses or multi-family houses, in schools, halls or offices: Many building owners throughout Europe are satisfied with their LIGNATUR floors, ceilings and roofs. LIGNATUR stands for innovative, modern and sustainable construction with the highest functional and aesthetic standards.
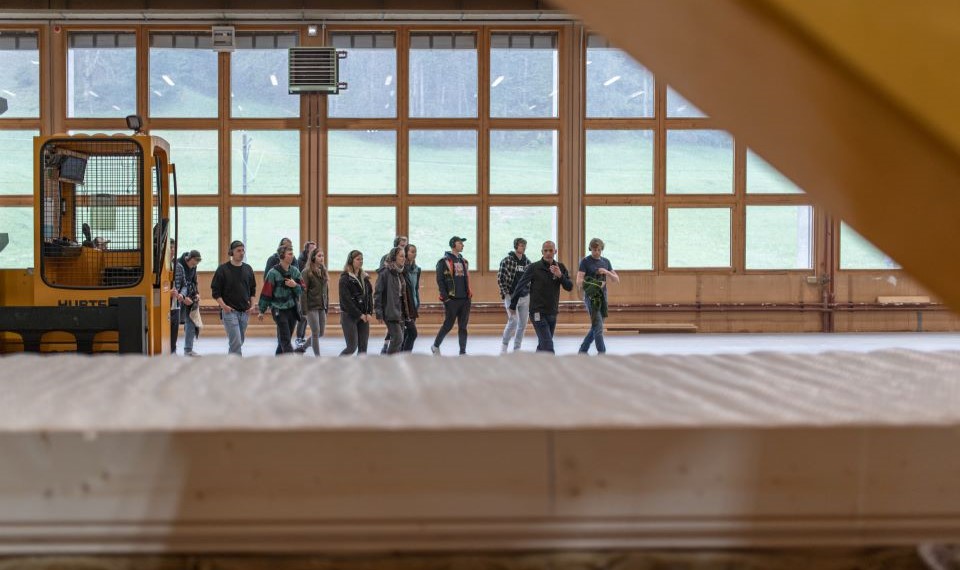
Location Switzerland
Lignatur AG is located in Appenzellerland, Switzerland. With 50 employees, we produce LIGNATUR floor and roof elements, advise our customers and continuously enhance and refine our wood construction system.
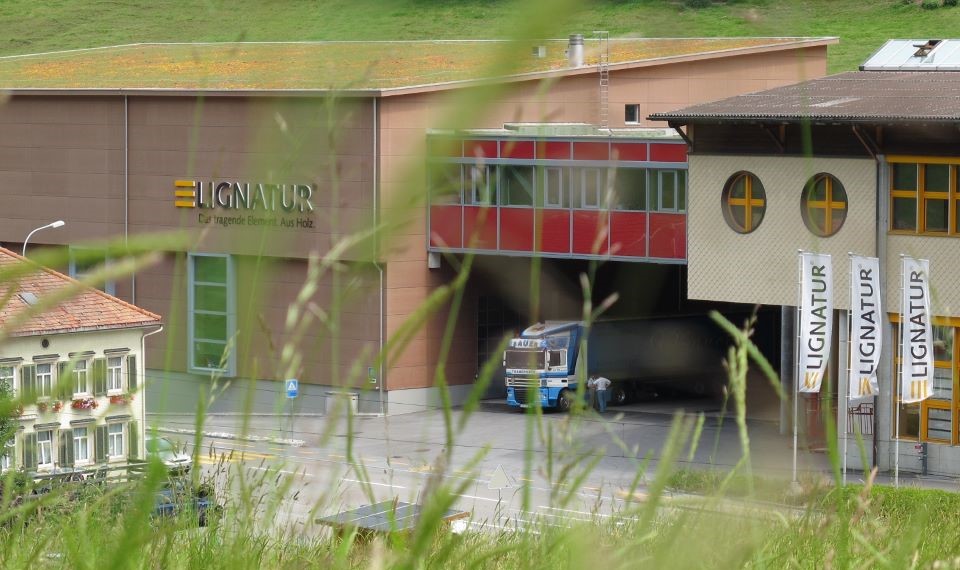
Wood as a resource
Careful handling of our raw material wood and our product is important to us.
Lignatur therefore only uses domestic wood from Austria, southern Germany and Switzerland. The wood comes from sustainably managed forests. After the delivery of the dried wood, it gets sorted.
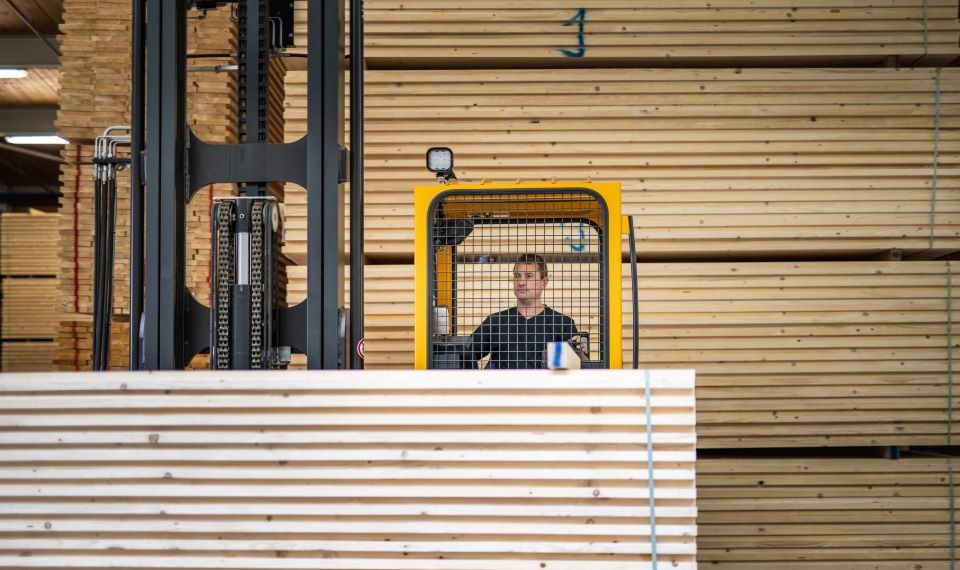
Branch gluing
LIGNATUR floor and roof elements meet the highest demands. We take innovative paths to achieve this. One example is automatic branch gluing by a machine which was co-developed by us and which is used for the first time at Lignatur AG: it scans the wood for healthy knots on the later visible sides and fixes them.
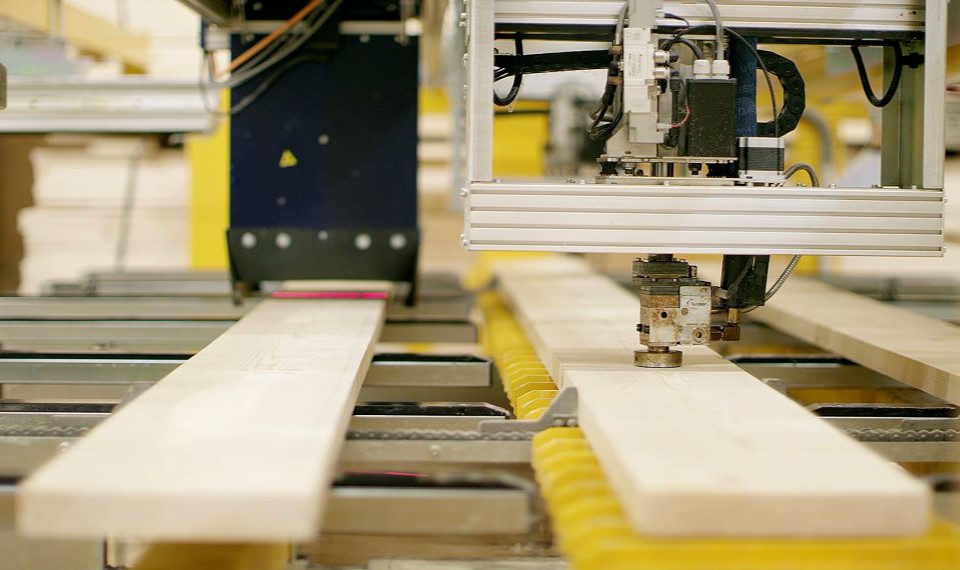
Quality controls
Strict quality controls safeguard our entire production process. Electrodes measure the moisture content of the wood. Ongoing climate measurements and air humidification systems ensure a uniform room climate.
Our employees tag wood defects by hand. The cross-cut saw cuts them away.
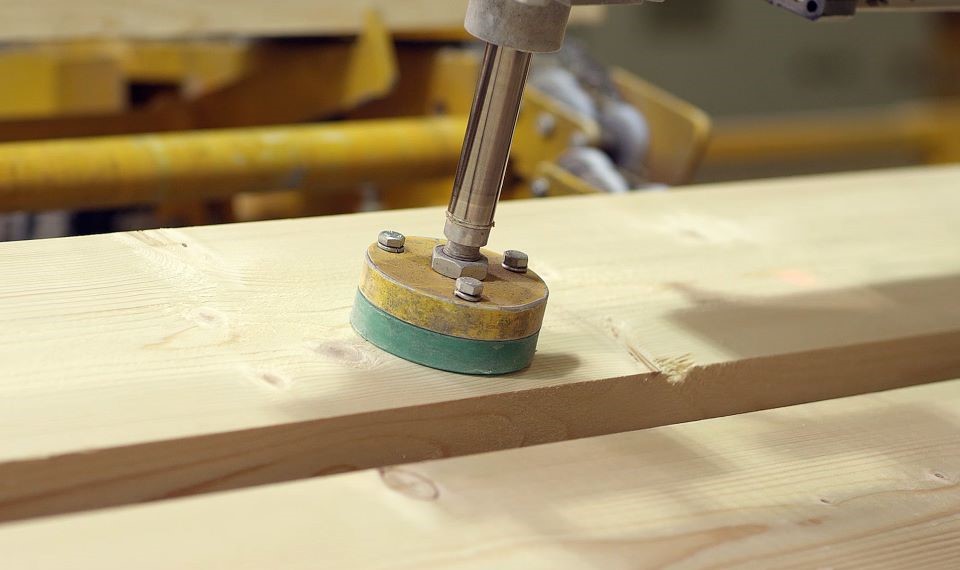
Finger-jointing system
The finger-jointing machine joins the individual lamellas, which are yet of unequal length, to form an endless lamella. It is then cut to the required length.
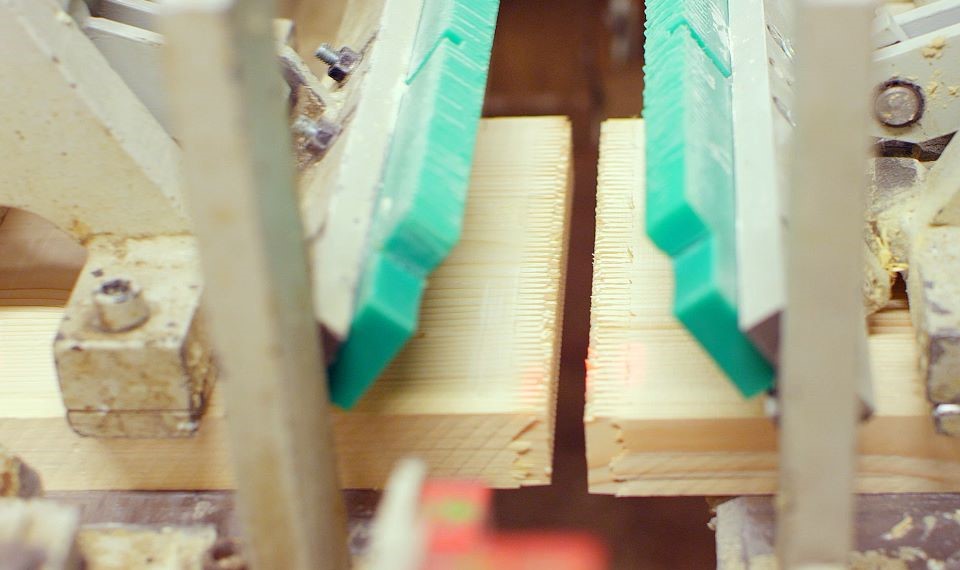
External monitoring
The high quality of LIGNAUR elements is monitored internally and externally. On a daily basis our quality manager cuts out hardened finger joints. He inspects some of them himself and passes the others on to external monitoring.
Next, the lamellas are given smooth surfaces in the planing machine. This is an important prerequisite for clean, visible gluing.
The plotter then labels the lamella with the date and property class C24 in accordance with Eurocode 5.
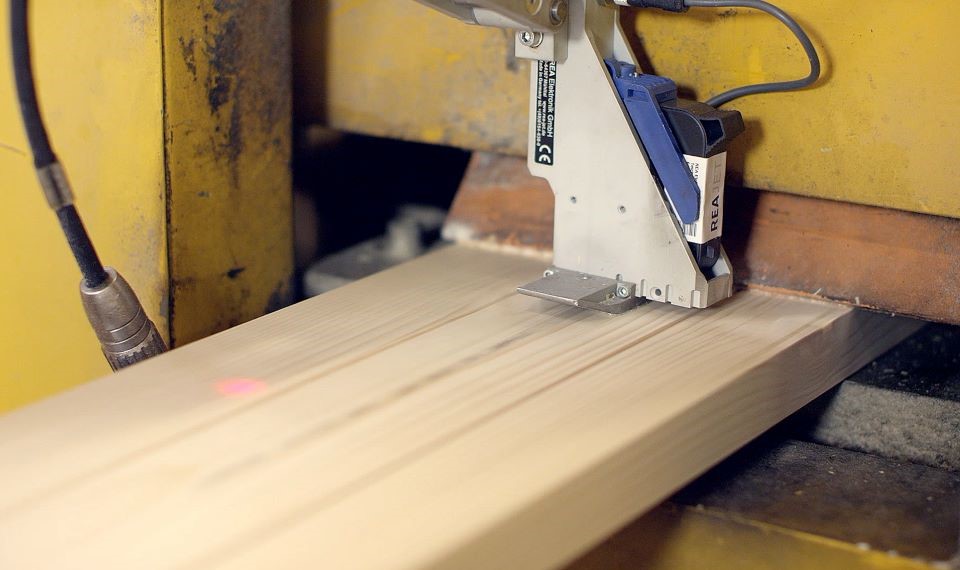
Glue application station
The hardener and glue are now applied. Cameras help our employees to constantly monitor this process as it must meet strict standards.
With a European Technical Assessment, LIGNATUR elements offer planning security for all those involved in construction - throughout Europe. Lignatur issues a Declaration of Performance for each delivery, which also includes the names of the technical assessment body and the notified external inspection body.
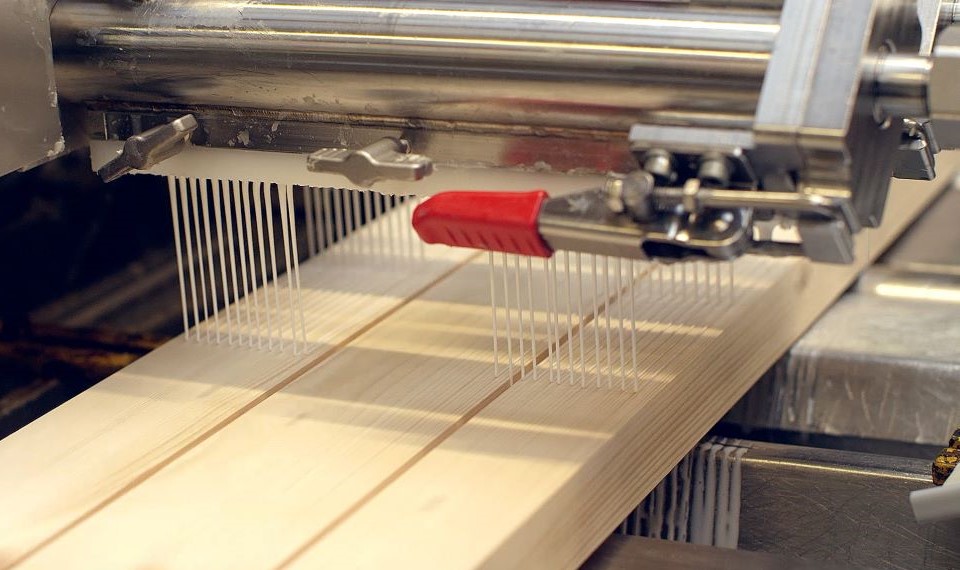
Assembly station
Lignatur AG produces industrially and yet each produced element is unique. The individual parts are assembled manually at the assembly station.
Each LIGNATUR floor/roof is composed of a box system with hollow spaces. The hollow spaces remain empty or are filled - depending on the requirements of the individual construction project in terms of statics, fire resistance, sound insulation, thermal insulation and room acoustics.
Here, an absorber is inserted into this element for pleasant room accoustics. Later, the visible side of the element gets perforated. The final element has a fire resistance of 60 minutes in addition to its excellent load-carrying capacities. Such floor/roof elements allow for multi-storey buildings up to 30 meters, i.e. up to 10 storeys high, according to Swiss law. This clearly shows that visible timber construction is an established and safe construction method today.
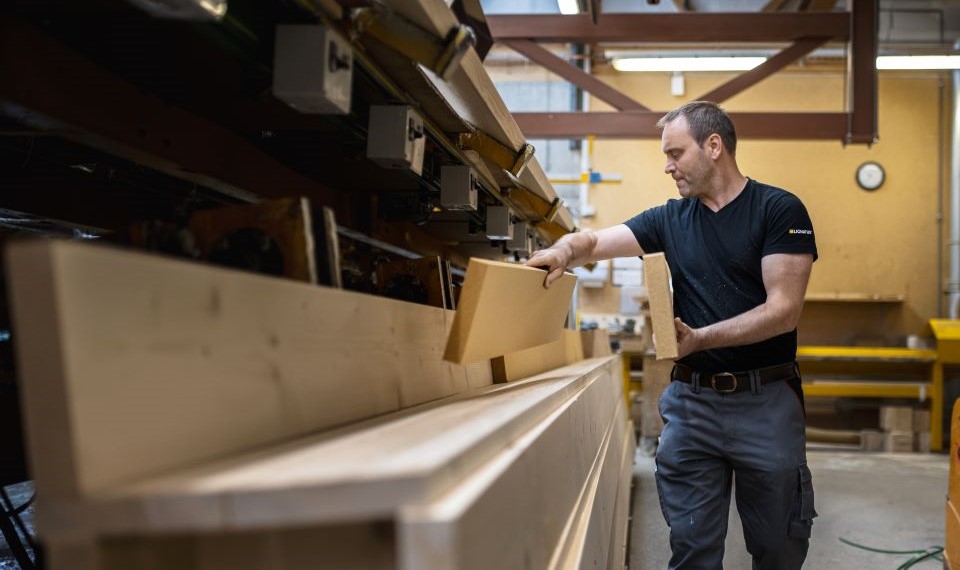
High-frequency press
The LIGNATUR construction system impresses with its outstanding statics properties, especially with respect to its load-carrying capacities: The elements are up to 16 meters long and 1 meter wide. Thus, wide spans are possible without columns or other room-dividing structures being required.
Here, the high-frequency press presses the elements into shape. The glue heats up, spreads optimally and hardens under pressure. Hardened sections are sampled daily - and checked internally and externally for shearing.
Gluing in timber construction is a method with more than 100 years of experience - and about the same age as reinforced concrete construction. The ceiling now has optimum statics - i.e. high rigidity with low own weight and minimal height.
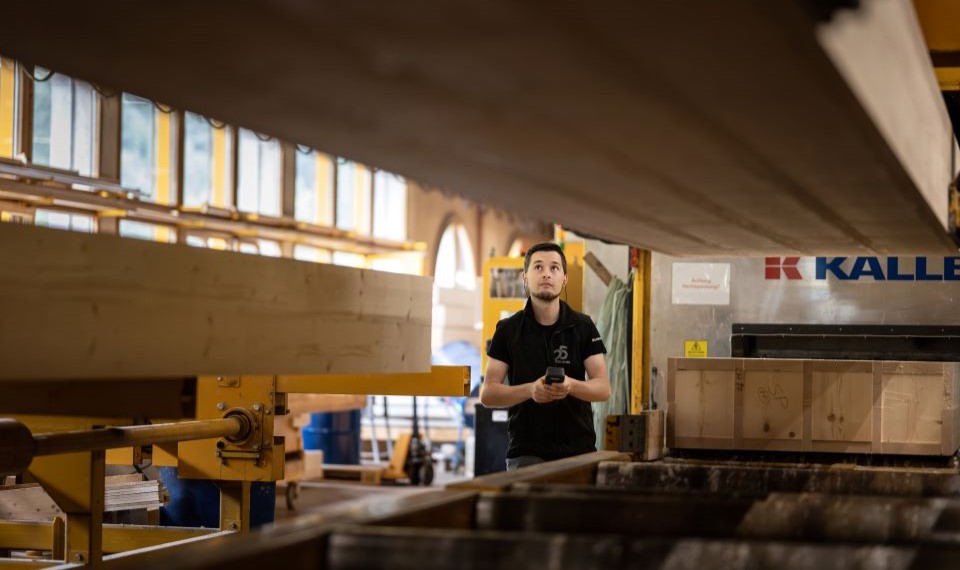
Planing machine
Grooving, chamfering and the surface finishing are now effected via the four-side planing machine. LIGNATUR elements meet the eye with a homogeneous and aesthetic wood surface.
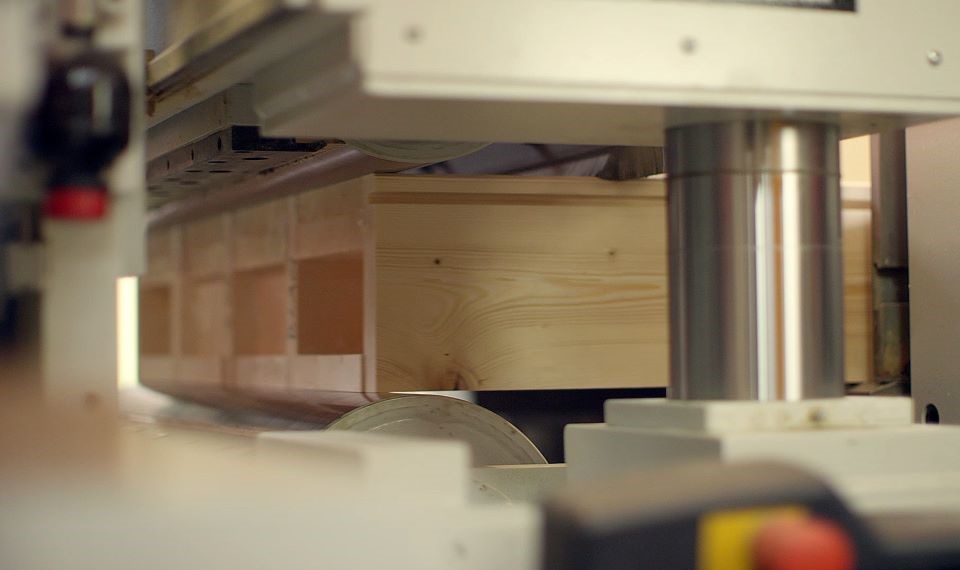
Surface checking
Despite the latest technologies, human judgment is required - so our employees check the wood surfaces and correct resin galls.
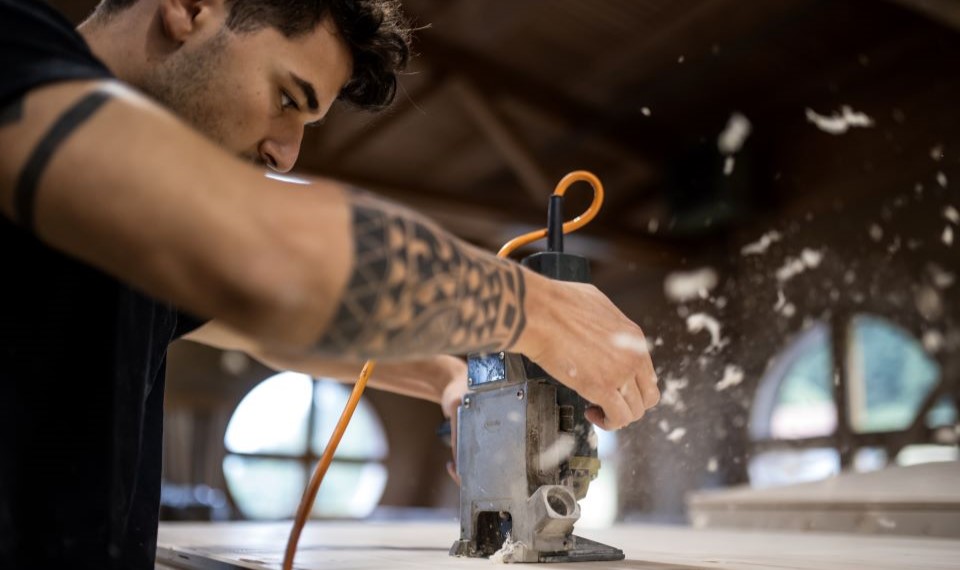
Surface treatment
With Lignatur, shell equals shell build-out as our ceilings have a finished visible side. This saves additional work steps on the construction site.
The majority of LIGNATUR elements remain natural. However, our employees can also apply moisture protection, UV light protection or glazes on request.
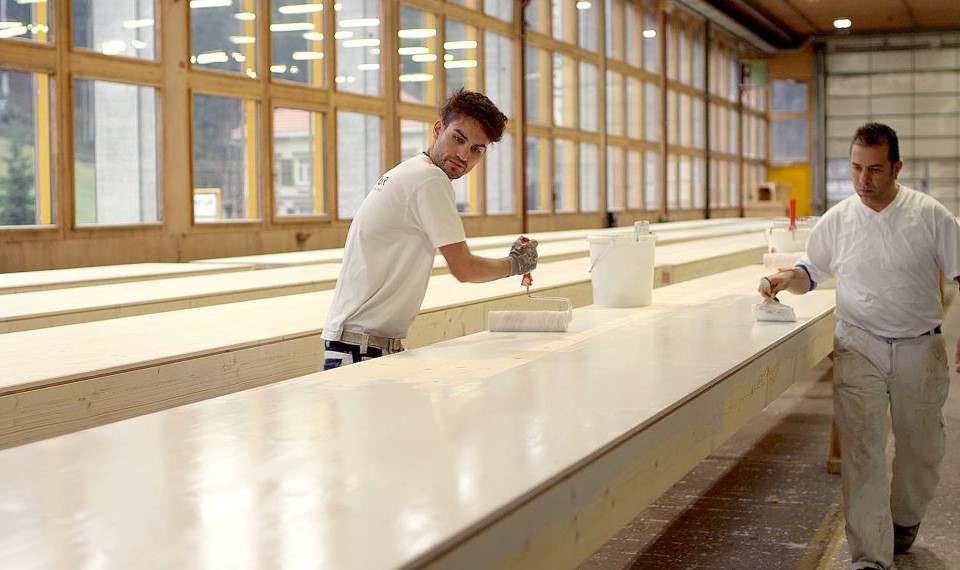
Cutting to size
Our CNC Lignamatic now cuts the elements precisely to size.
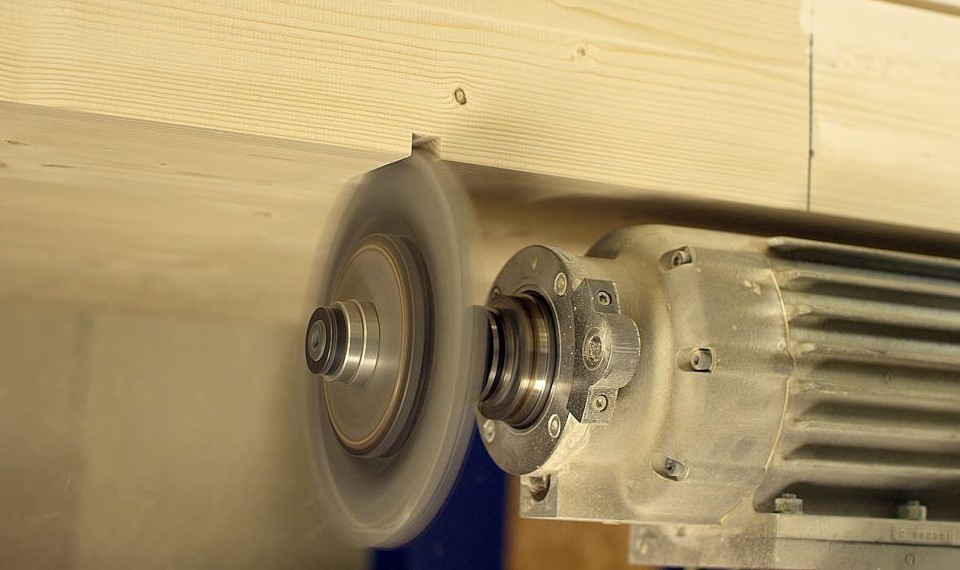
Perforation
The CNC Lignamatic also mills splice joints, circular cut-outs or our various accoustic types` perforations just as precisely.
Lignatur AG is the only company to offer load-bearing wooden floors/roofs with acoustic performance whose fire resistance is regulated in the European Technical Assessment. Here, the acoustics type 1 dynamic design is created.
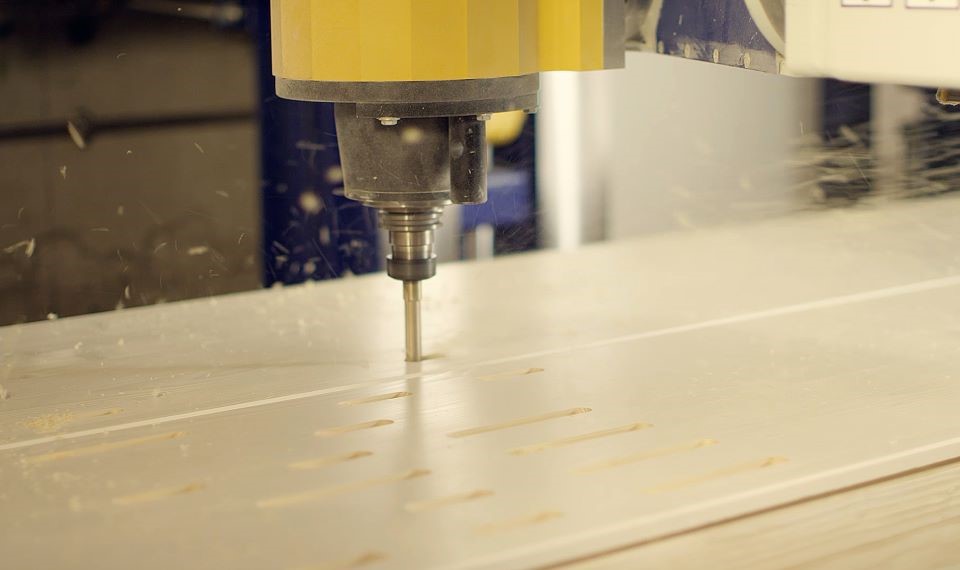
Packaging
The finished CE and PEFC certified elements are now carefully wrapped in stretch film.
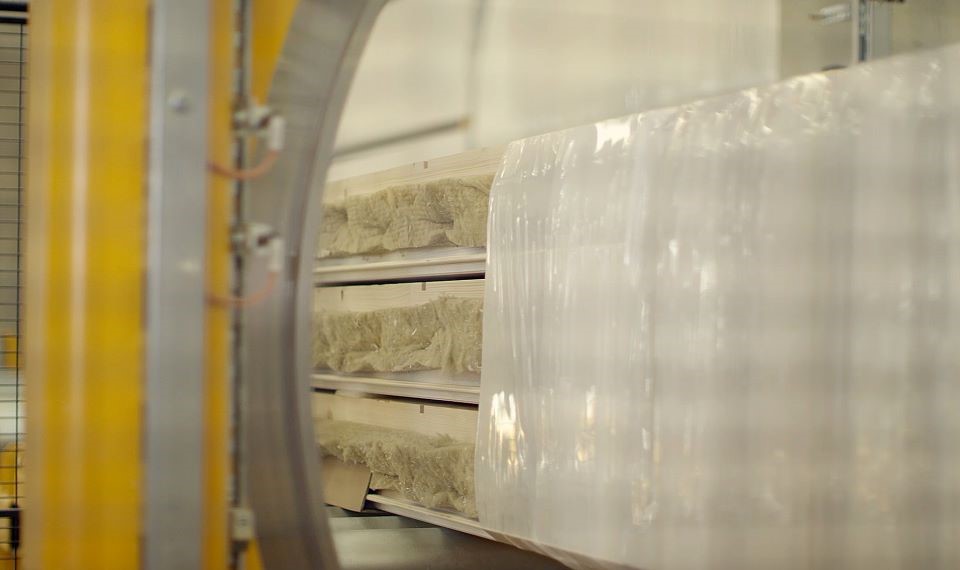
Loading and shipping
The finished, packed and numbered elements are now shipped to construction sites throughout Europe.
